OUTLOOK RIDGE RESIDENCES
Ready by December 2015
Project launch May 15, 2013
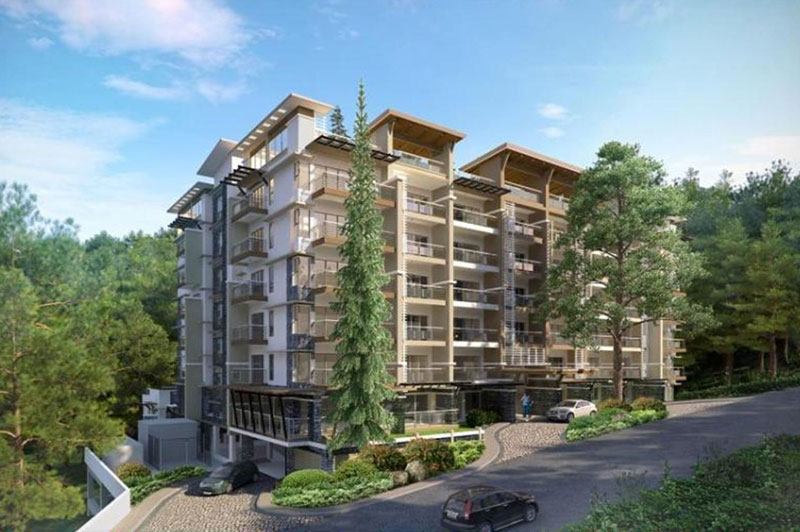
DMCI HOMES
LOCATION De Los Reyes St., Outlook Drive,
Baguio City
LAND AREA: 4,005.7 sqm
TYPE OF DEVELOPMENT Mid-rise Building
NUMBER OF BUILDINGS One (1)
6 Residential levels – North Wing
6 Residential levels – South Wing
NUMBER OF FLOORS 2 Amenity Levels
3 Basement Parking Levels
NUMBER OF RESIDENTIAL UNITS 141 units
NUMBER OF CAR PARKING SLOTS 126 slots
BUILDING EFFICIENCY 70%
PARKING RATIO 89%
LOCATION
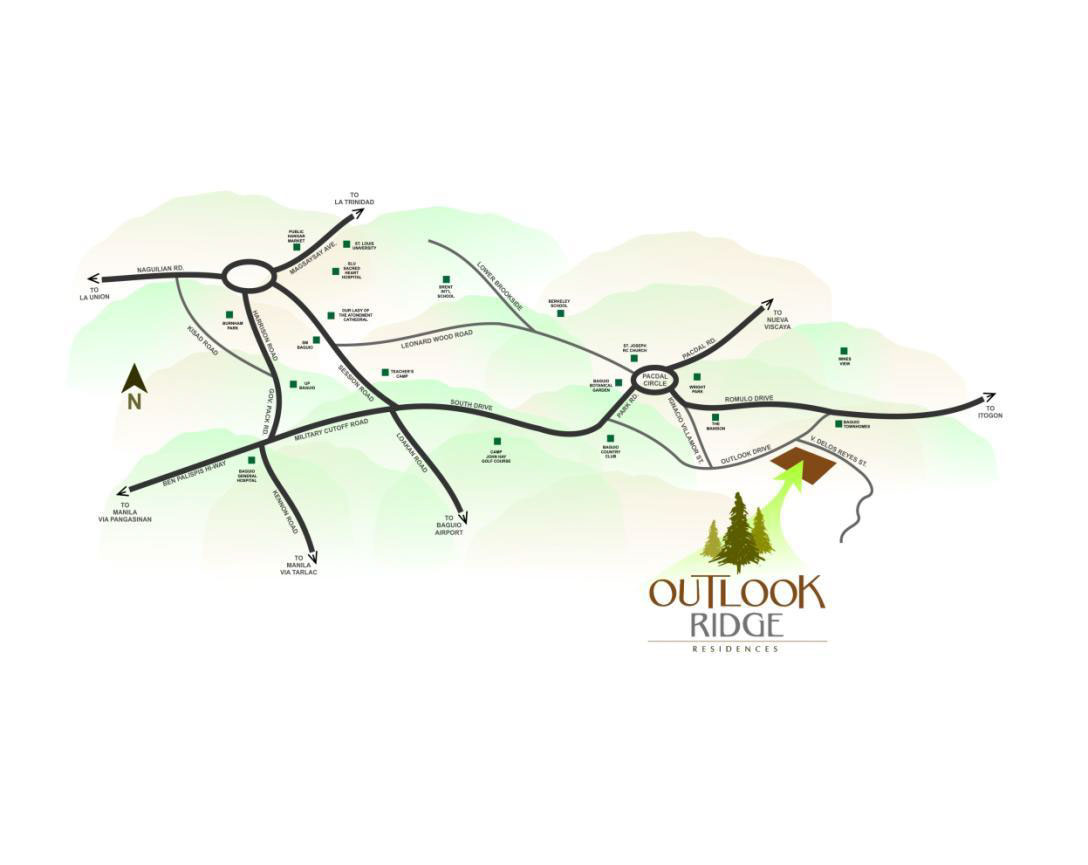
BAGUIO CITY LANDMARKS
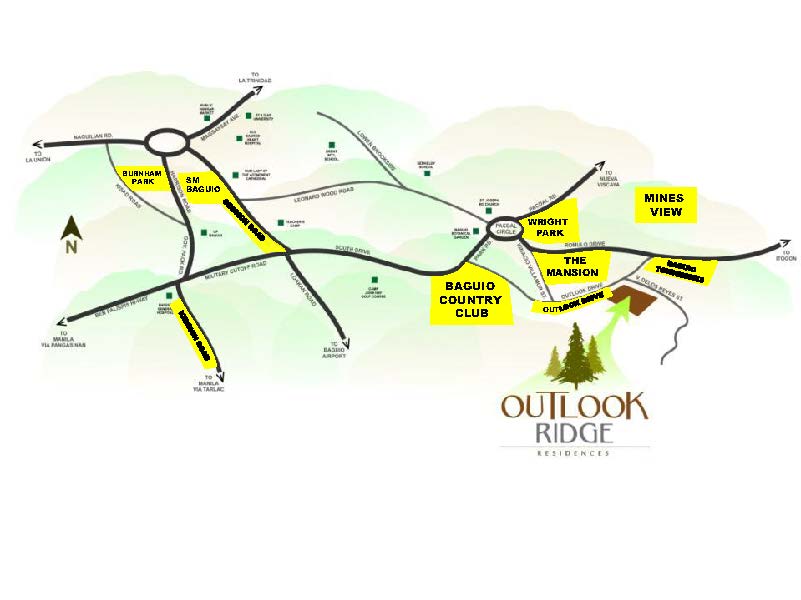
UNIT MIX
Unit Type No. of Units Unit Area Gross Area
2 Bedroom A (Inner Unit) 99 45.0 53.5
2 Bedroom B (End Unit) 36 60.0 73.5
2 Bedroom C (Inner Unit) 3 51.5 64.0
2 Bedroom D (Inner Unit) 3 54.5 67.5
TOTAL 141
SITE DEVELOPMENT PLAN
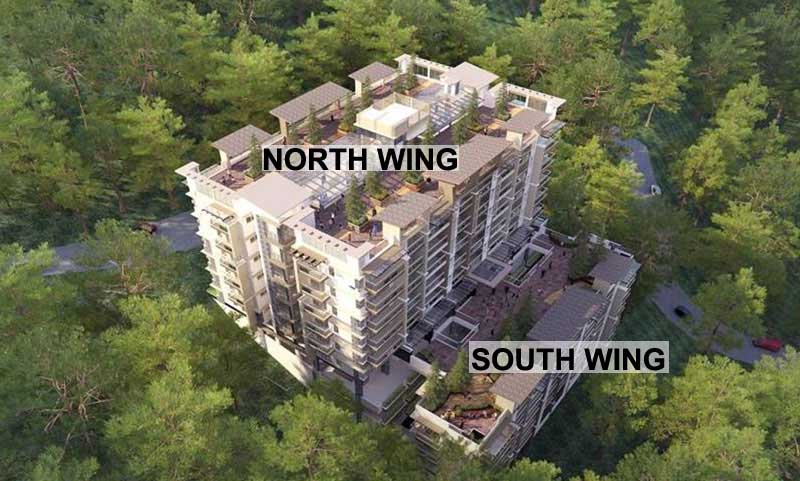
BUILDING FLOOR PLANS
South Wing Building Layout
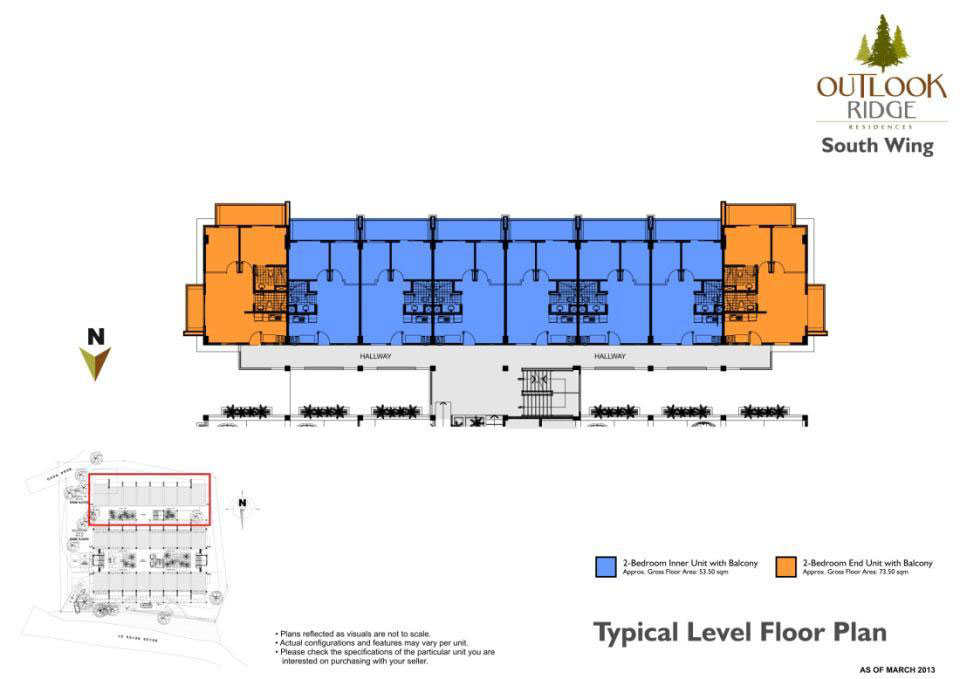
North Wing Building Layout
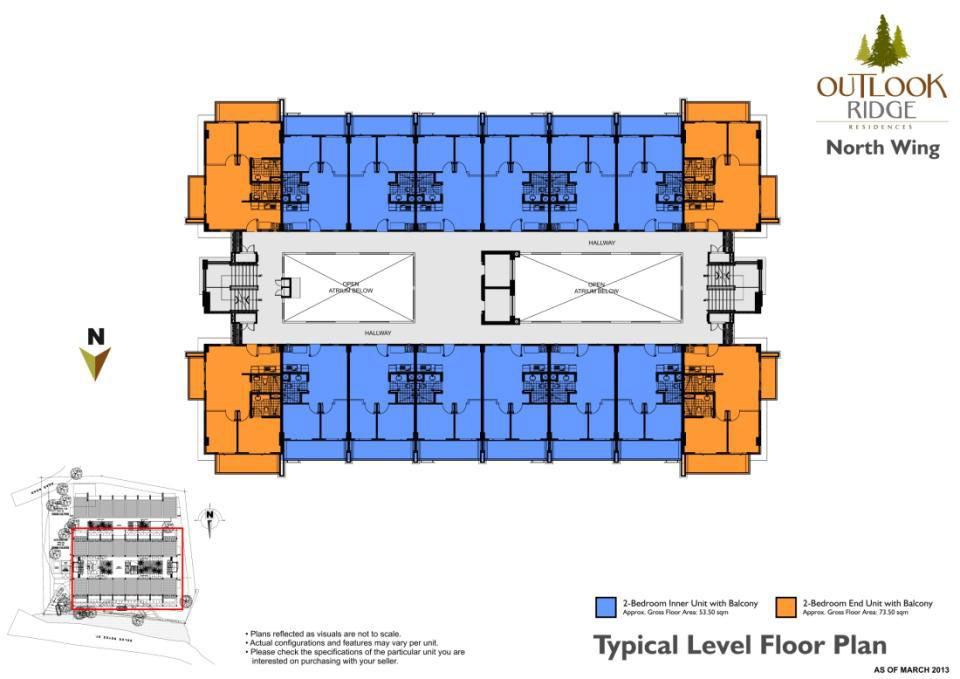
UNIT FLOOR PLANS, PRICE RANGE
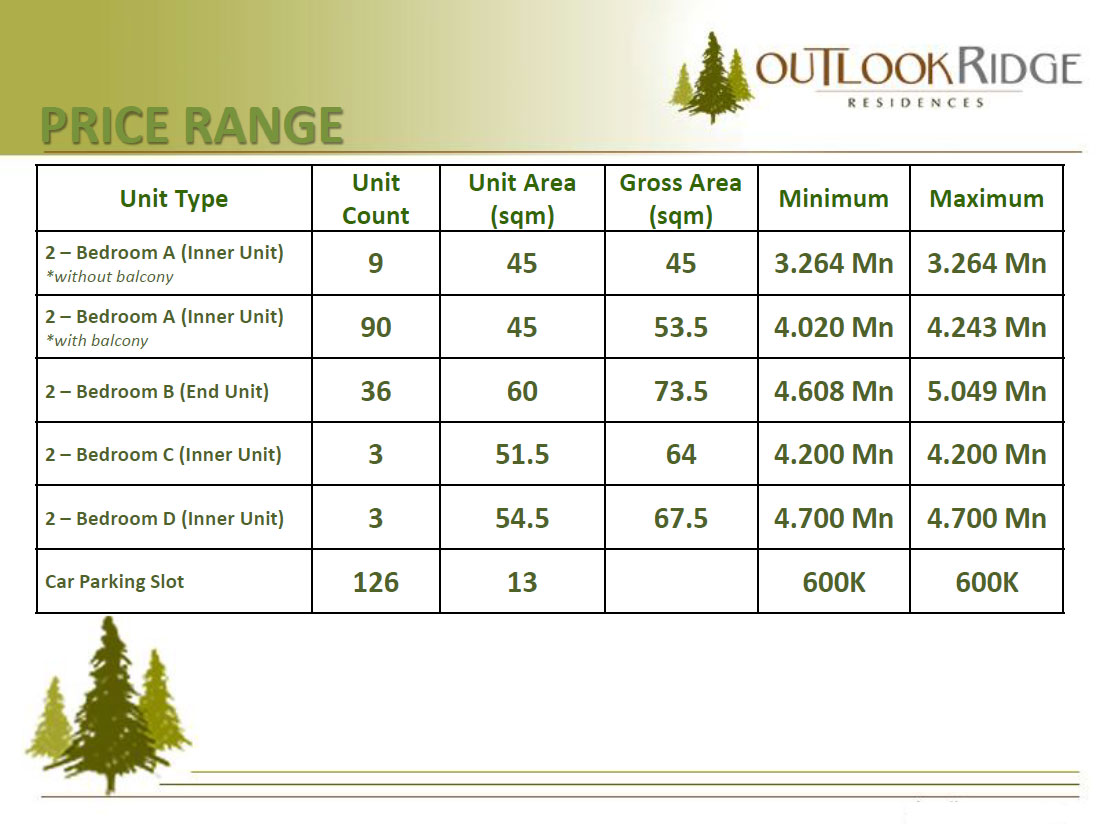
2 Bedroom A Inner with no Balcony - 3.264M
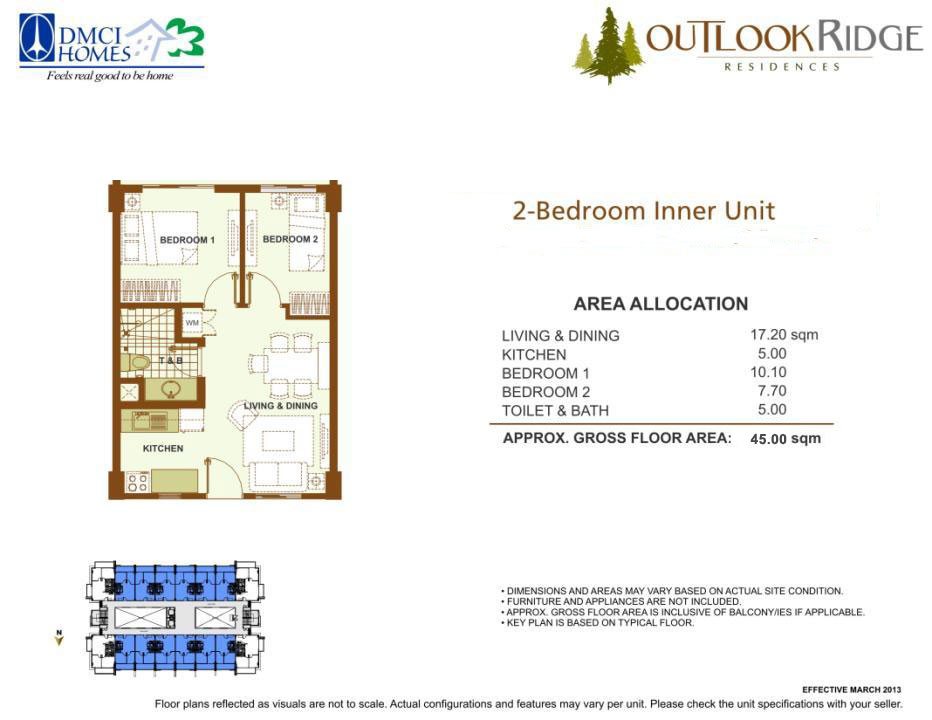
2 Bedroom A Inner with Balcony - 4.020 Mn to 4.243 Mn
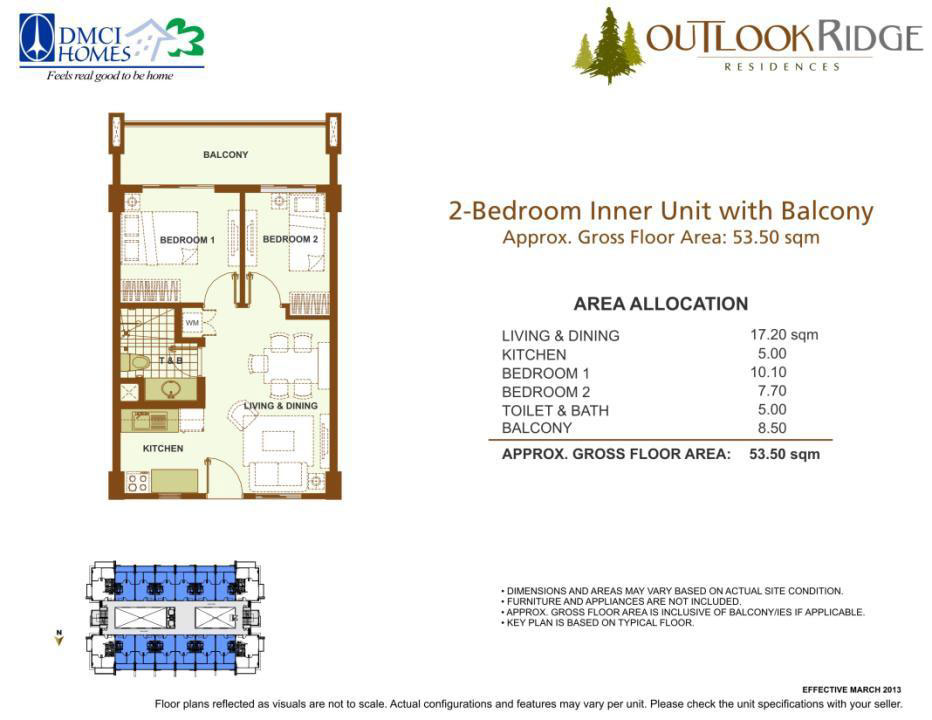
2 Bedroom B End Unit with Balcony - 4.608 Mn to 5.049 Mn
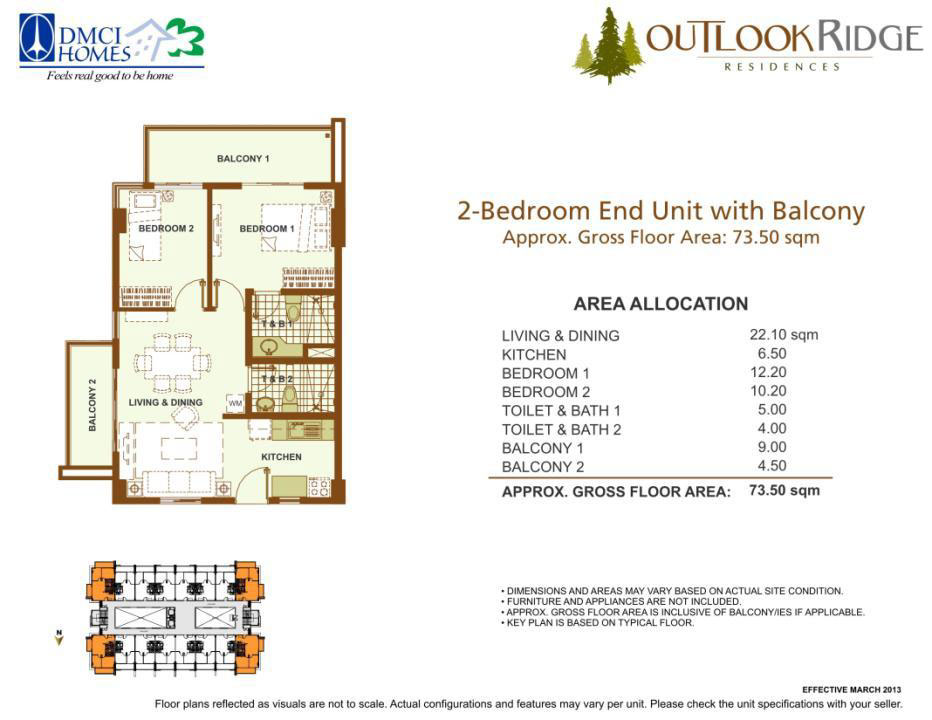
For Complete unit and parking computations visit our Outlook Ridge Residences Baguio Website
GARDEN ATRIUM WITH FIRE PLACE (North Wing)
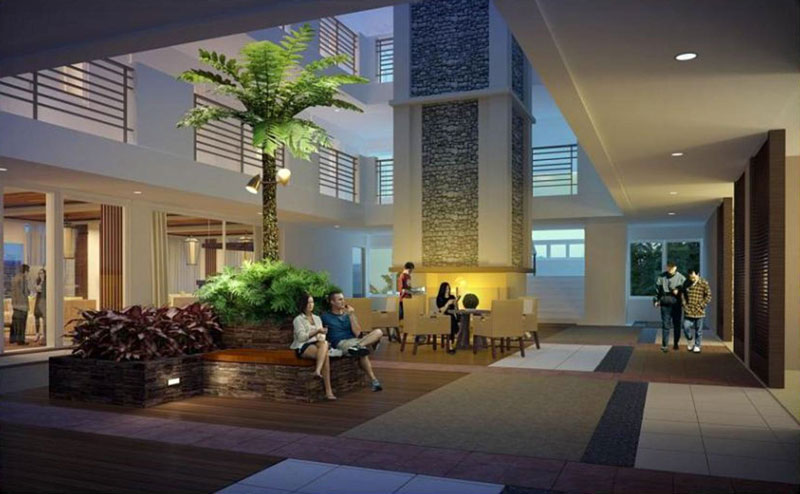
GARDEN ATRIUM WITH SCENIC ELEVATOR (North Wing)
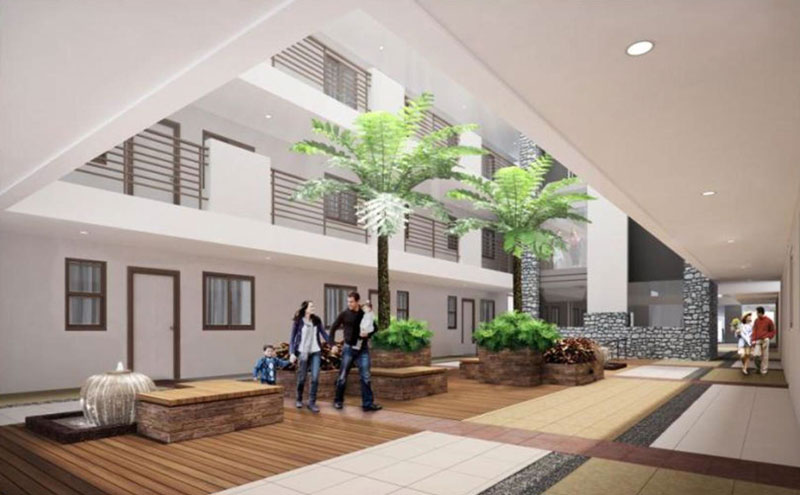
FIRE PIT (Mid-deck)
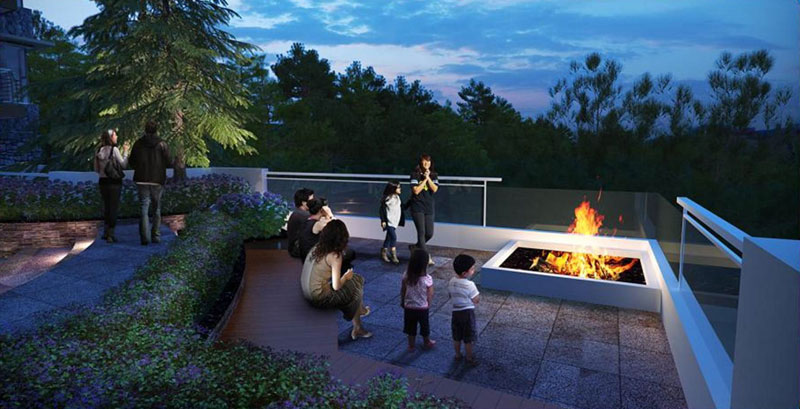
LANDSCAPED GARDENS (Mid-deck)
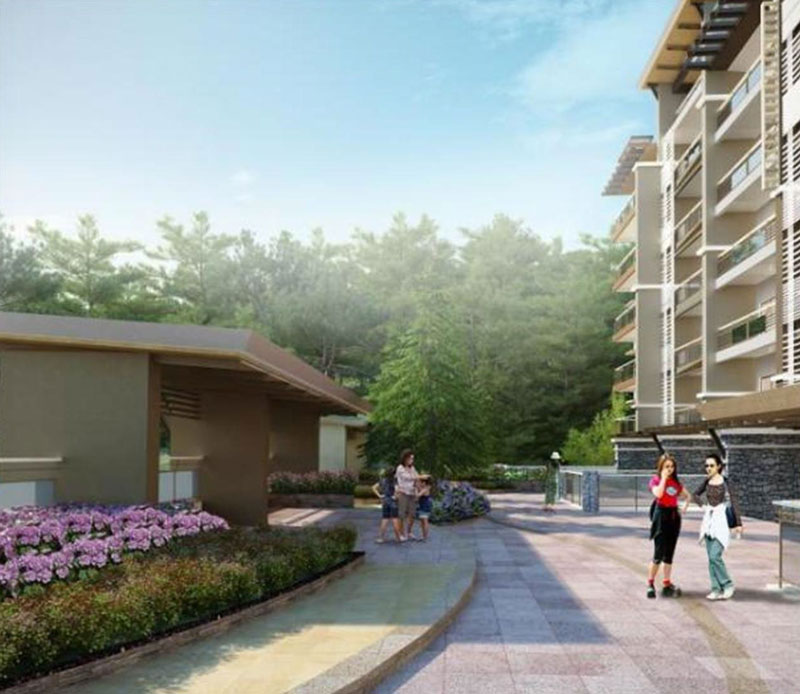
ROOFDECK (North Wing)
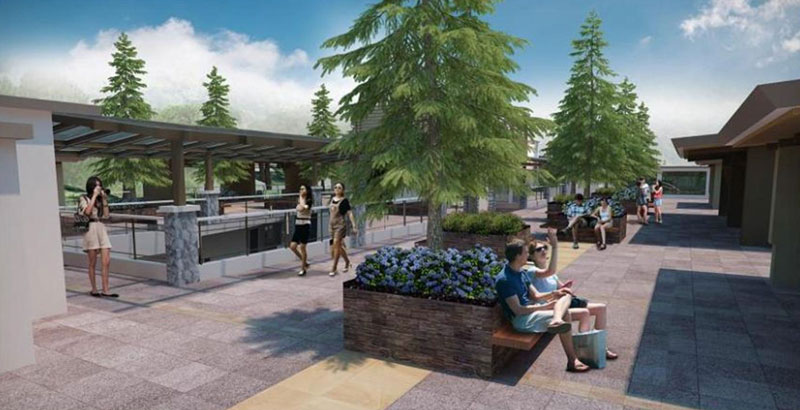
COFFEE SHOP WITH AL FRESCO DINING (North Wing)
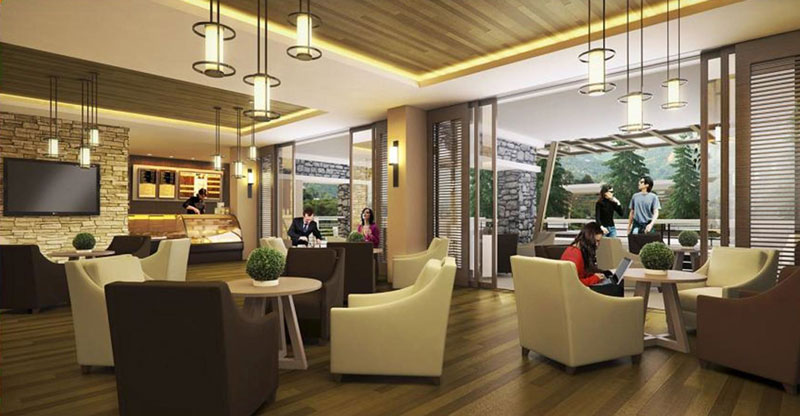
FITNESS GYM (South Wing)
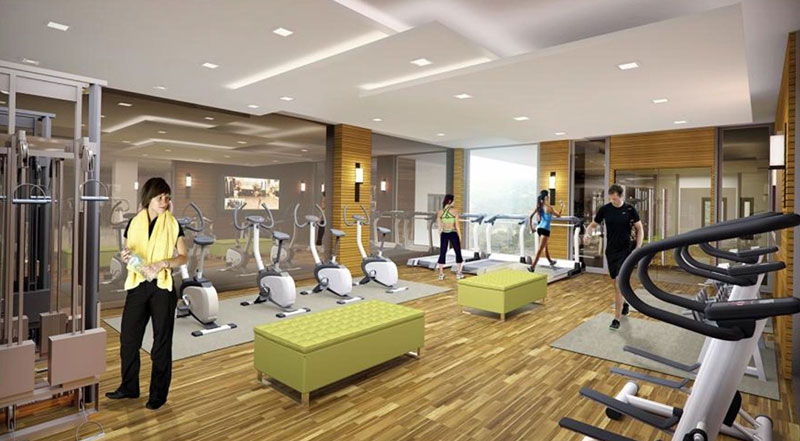
Water station, Sauna, Laundry station
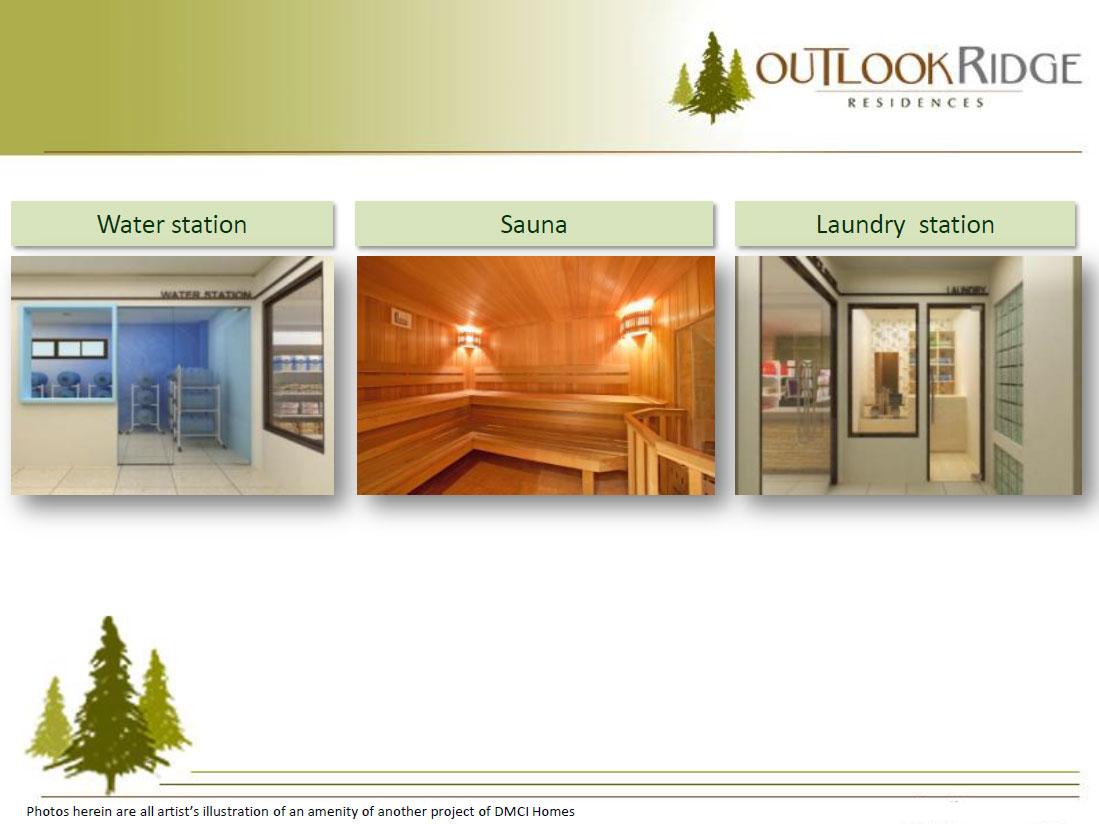
Unit Balconies, Single Loaded hallway
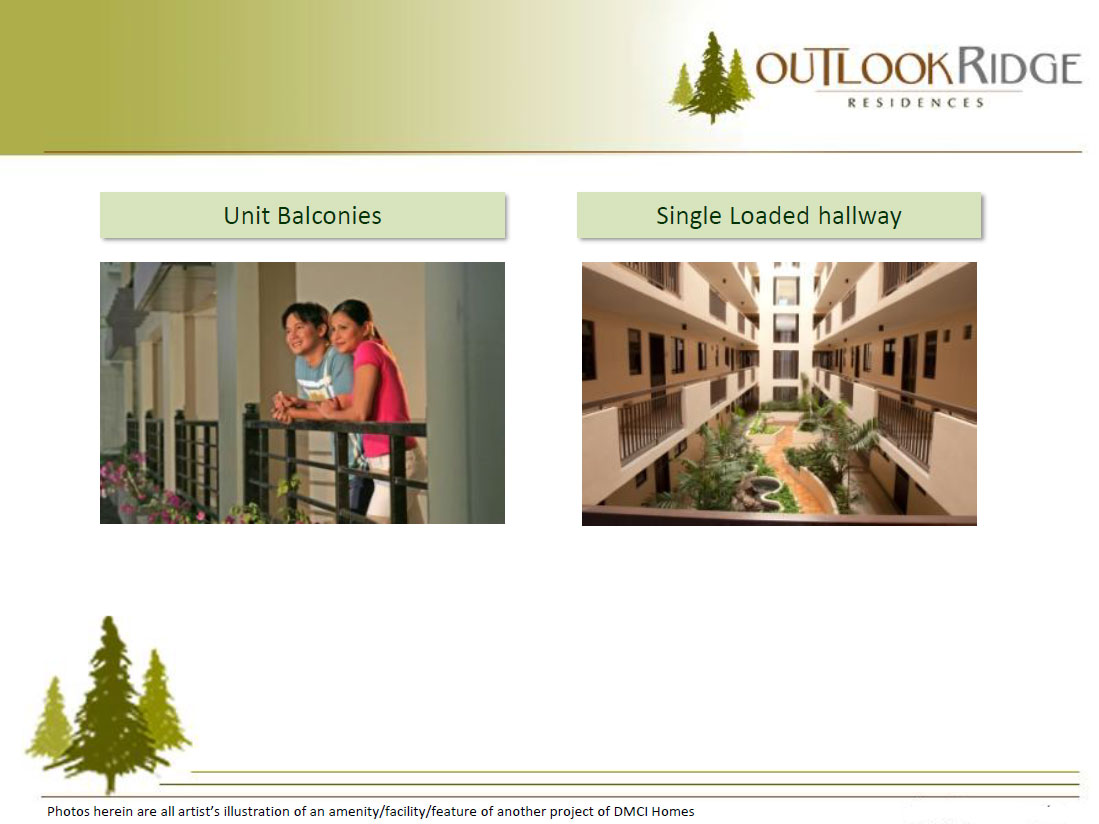
2 Scenic Elevators, Mail area
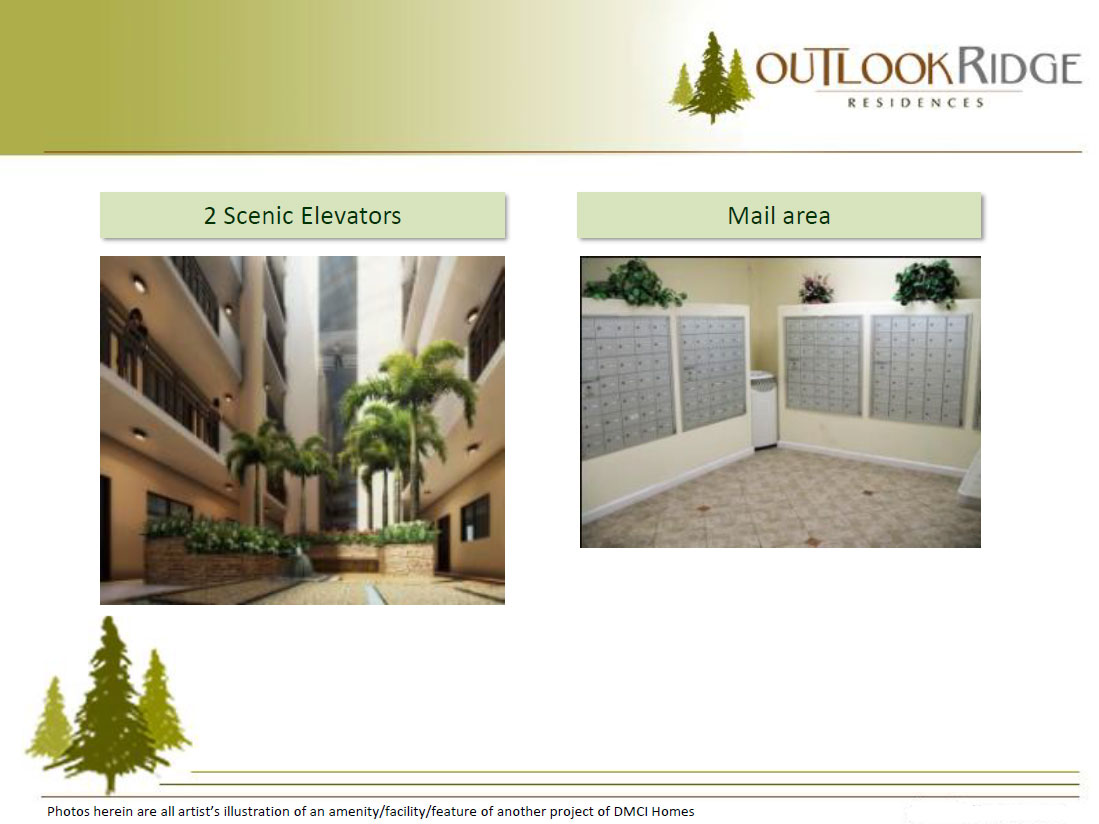
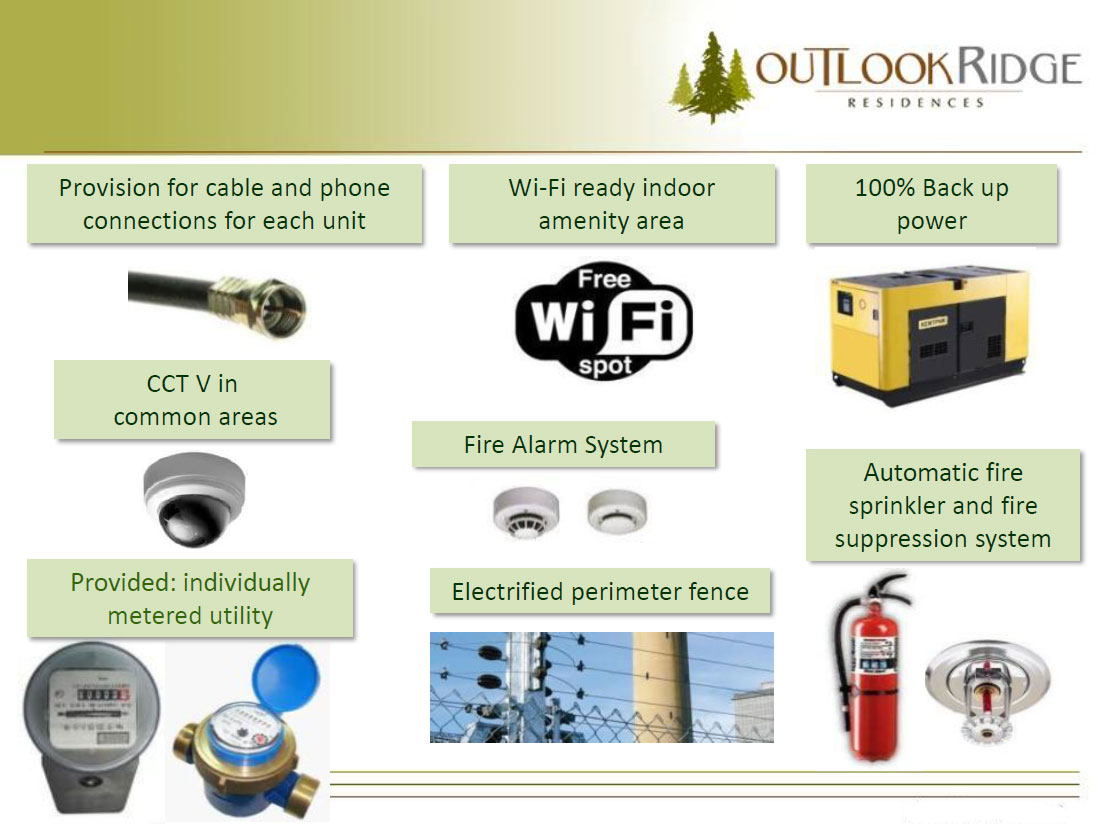

FOR MORE INFORMATION visit our Outlook Ridge Residences Baguio Website
